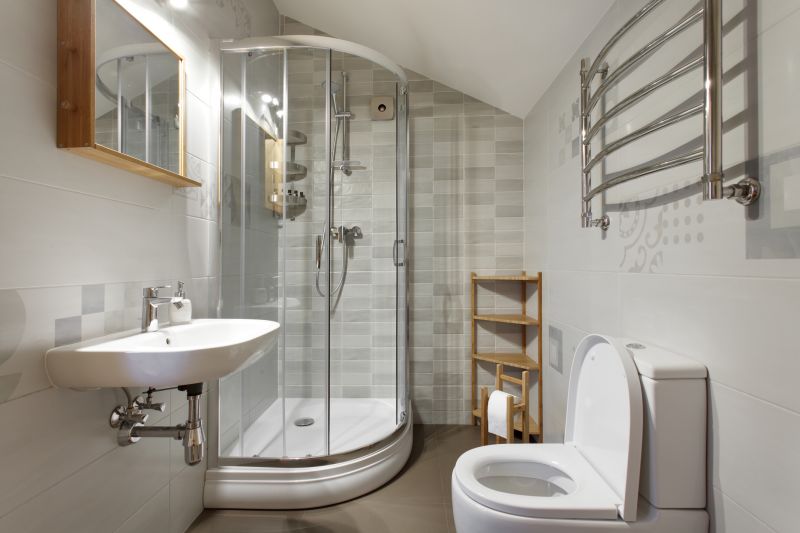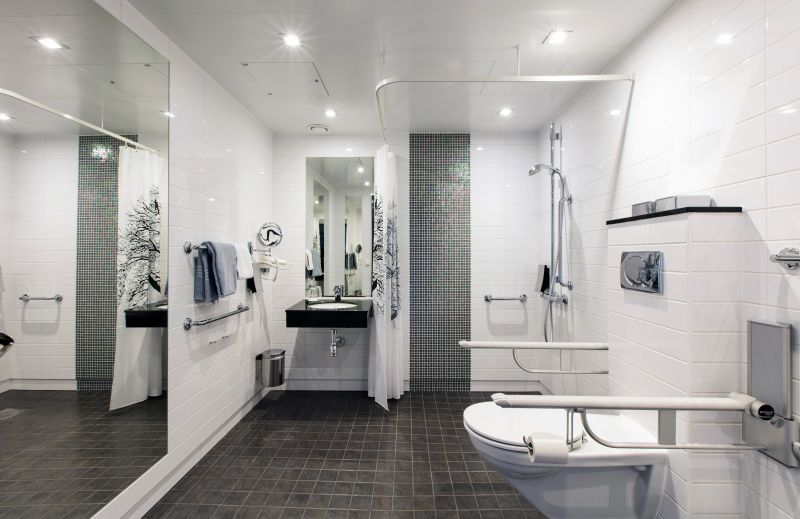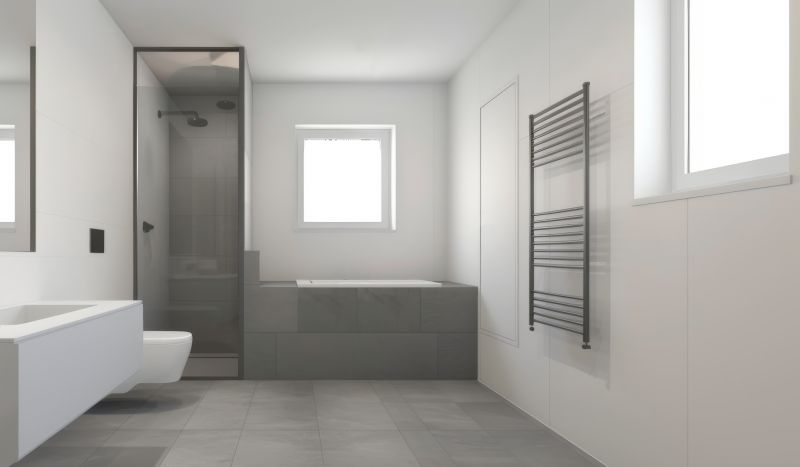Design Tips for Small Bathroom Shower Areas
Corner showers utilize often underused space, making them ideal for small bathrooms. They typically feature a triangular or quadrant shape, allowing more room for other fixtures and accessories.
Clear glass enclosures create a sense of openness, making small bathrooms appear larger. Frameless designs add a sleek look, while framed options provide durability and style.

This layout demonstrates a compact corner shower with sliding doors, optimizing space while providing easy access. Such configurations are popular in Beaverton homes aiming for modern minimalism.

A walk-in shower with a glass partition maximizes perceived space and ensures accessibility. Incorporating built-in niches for storage keeps the area uncluttered.

This design features a small shower with integrated shelving, offering practical storage solutions without encroaching on the limited floor area.

A sleek, frameless glass shower combined with a tiled accent wall enhances visual interest while maintaining a compact footprint.
In small bathroom designs, the choice of shower layout can dramatically influence the perception of space. For instance, walk-in showers with minimal framing and glass panels open up the room visually, making it feel larger than it is. Installing corner showers can free up central floor space, allowing for additional fixtures or storage. Compact shower stalls with sliding or bi-fold doors also help in conserving space while providing ease of access. Incorporating vertical elements like tall niches or shelves maximizes storage without occupying valuable floor area.
| Layout Type | Advantages |
|---|---|
| Corner Shower | Maximizes corner space, ideal for small bathrooms |
| Walk-in Shower | Creates an open feel, easy to access |
| Shower Stall with Sliding Doors | Saves space, prevents door swing issues |
| Neo-Angle Shower | Fits into awkward corners, efficient use of space |
| Shower with Built-in Niches | Provides storage without cluttering the floor |
Ultimately, small bathroom shower layouts require careful planning to maximize space and functionality. By selecting appropriate configurations, materials, and accessories, it is possible to create a shower area that is both efficient and stylish. Whether through corner installations, walk-in designs, or innovative storage solutions, small bathrooms in Beaverton, OR, can achieve a modern look while maintaining practicality.



